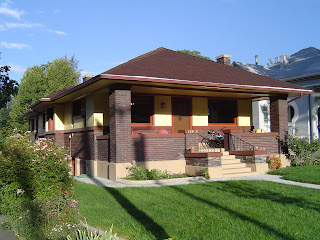A summer's diversion from my own bungalow for my Mom



I was surprised to say the least. My mother called last year in March to tell me that she wanted to buy a house in town so she had a place to call her own when she was spending time with her grandchildren. Thus began a hunt. She had her interests, I had my mental "walls" and between the two of us, we had to find common ground. The common ground was she wanted something in my neighborhood, close to me, and she didn't want a condo or something like that. It had to be a house.
What I found her was a beautiful Arts and Crafts style home built in 1914 one block from where mine is. It was built by a swiss immigrant to the city, and bears windows that demonstrate his homeland. The house had bones--and I mean great ones. Clinker style green brick on the exterior, except the gables, which were covered in wood shingles. The roof is aluminum, so it will probably last a long, long time. But the inside has the real treasures--woodwork, of course. Really wonderful built-in bookcases, staircase, and great trim, all unpainted, darkly stained fir. It had some negatives too, mostly an abysmal kitchen and a master bath that had all its fixtures stuffed into what should have been a shower. Of course, it had plenty of wallpaper to strip, and carpet to rip out.
Mom and my stepdad arrived in the beginning of May, and closed on home immediately. The previous owner had inherited it from her parents, and lived in it as a girl. It meant a lot to her, and she was happy to see it go to someone who would fix it up. The work began immediately, mostly scraping and more scraping to rid the walls of wallpaper. For a month, not much else happened, until the last 10 days, when some painting occurred. Decisions were made on plans for kitchen and master bath, and the contractor was selected.
After Mom left, the contractor got to work, and worked his magic. Soon, I started noticing that I didn't want the new kitchen and master bath's woodwork to be painted MDF instead of matching the rest of the house. So, I started dumpster diving to save the Fir taken out of the house. I pulled nails, planed it, edged it, sanded it, and had it ready for reuse. Then the doors called. I stripped 4 doors, luckily they only had a couple layers of paint. The results were great. The contractor put it all back together, supplementing wood where needed, and a professional painter did the staining and varnishing.
When Mom re-arrived this fall, she was thrilled. Her job was decorating, my step-dad's was finishing the painting inside the house. They had fun. Thanksgiving was celebrated in the house, as a sign that we had won the battle. For Christmas I gave Mom a beginning to end picture album of the project.
I say that tongue in cheek. This spring the house will get some updating on landscaping, and hopefully, a bit of exterior paint. Mom can't wait. Now you see where I get it from.














.jpg)
